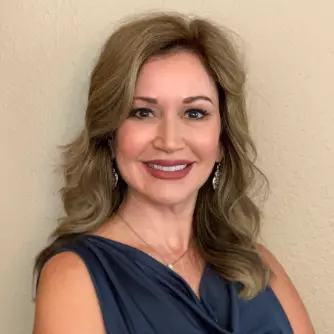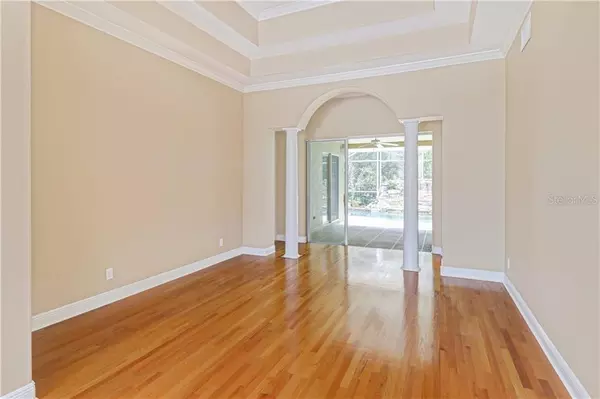$620,000
$625,000
0.8%For more information regarding the value of a property, please contact us for a free consultation.
4 Beds
4 Baths
3,302 SqFt
SOLD DATE : 05/15/2020
Key Details
Sold Price $620,000
Property Type Single Family Home
Sub Type Single Family Residence
Listing Status Sold
Purchase Type For Sale
Square Footage 3,302 sqft
Price per Sqft $187
Subdivision Westchase - The Greens
MLS Listing ID T3236664
Sold Date 05/15/20
Bedrooms 4
Full Baths 4
Construction Status Appraisal,Financing,Inspections
HOA Fees $24/ann
HOA Y/N Yes
Year Built 2000
Annual Tax Amount $10,599
Lot Size 0.260 Acres
Acres 0.26
Lot Dimensions 85 x 135
Property Description
Try our 3D Tour - https://my.matterport.com/show/?m=otpuRRA8WtR&brand=0 for VIRTUAL SHOWING EXPERIENCE. Fabulous opportunity to own in the GATED Greens neighborhood in the coveted Westchase community. Greencrest neighborhood which boasts 85’ wide lots exudes class and luxury and is a special place to call home. The Greens features a 24 Hour, Manned Gated entry for your privacy and security. The curb appeal of this lovely home is immediately noticeable with its majestic, entry arch and side-load garage. Walk through the leaded glass double Entry doors and you are greeted with classic Formal Living & Dining Rooms, gleaming hardwood floors with decorative inlay and volume ceilings with double tray accents. This versatile floorplan features 4 Bedrooms, 4 Full Baths, Study, Loft/Bonus Room & 2+ Car Side Load Garage. Great Room incorporates an open plan Kitchen, Dinette & Family Room. SPACIOUS Kitchen boasts 42” Natural WOOD cabinetry with crown molding, decorative, glass front doors, tons of counter space, home management desk area, large pantry, breakfast bar & Stainless Steel appliances. Custom built Entertainment center offers fold in doors to accommodate a large flat screen, room for all your music/TV components & pull out storage drawers. Study at the front of the home is bright & airy and features built-in book shelves & storage. Private Master Retreat has slider to the Pool area, en-Suite Bath & HUGE Walk-in closet. Master Bath boasts LARGE, Garden, Jetted tub, separate shower stall & dual vanity. Classic 3-way split offers 3 Secondary Bedrooms & 2 Full Baths downstairs with an upstairs Bonus Room & remodeled Full Bath. There’s also un-air conditioned storage space + mechanical closet upstairs for all your storage needs. Laundry Room leads to the Garage, washer & dryer are included. The outside is an oasis and the perfect entertaining space for friends & family. You’ll be charmed by the custom, stone waterfall with its darling iron figurines, calming, tumbling water into a HOT TUB & large free form pool which features sun shelf and sitting benches. There’s also a stone façade outdoor grill & bar area in the screened lanai. Larger HVAC replaced 2016. Westchase features world class amenities including: 2 heated/cooled pools, toddler pools, slide, 10 lighted tennis courts, splash park, outdoor ping pong tables, outdoor exercise equipment, picnic pavilions, nature trails & playgrounds + close proximity to the urban Westchase Town Centers with retail & eateries. Come live the Westchase lifestyle. OWNER will replace roof with acceptable offer after contingencies are released. Shingle Roof, GAF Timberlane with Silver Pledge Warranty in Weathered Wood Color. Information available upon request. Already approved by HOA.
Location
State FL
County Hillsborough
Community Westchase - The Greens
Zoning PD
Rooms
Other Rooms Den/Library/Office, Inside Utility, Loft
Interior
Interior Features Built-in Features, Ceiling Fans(s), Coffered Ceiling(s), Crown Molding, High Ceilings, Solid Wood Cabinets, Tray Ceiling(s)
Heating Electric, Natural Gas
Cooling Central Air
Flooring Carpet, Tile, Wood
Furnishings Unfurnished
Fireplace false
Appliance Dishwasher, Disposal, Dryer, Gas Water Heater, Range, Refrigerator, Washer, Water Softener
Laundry Inside, Laundry Room
Exterior
Exterior Feature Irrigation System, Sidewalk, Sliding Doors
Garage Driveway, Garage Door Opener, Garage Faces Side
Garage Spaces 2.0
Pool Gunite, In Ground, Screen Enclosure
Community Features Association Recreation - Owned, Deed Restrictions, Gated, Irrigation-Reclaimed Water, No Truck/RV/Motorcycle Parking, Playground, Tennis Courts
Utilities Available BB/HS Internet Available, Cable Available, Electricity Connected, Natural Gas Connected, Sprinkler Recycled, Street Lights
Amenities Available Fence Restrictions, Gated, Playground, Pool, Tennis Court(s), Trail(s)
Waterfront false
View Trees/Woods
Roof Type Shingle
Porch Patio, Screened
Attached Garage true
Garage true
Private Pool Yes
Building
Lot Description In County, Sidewalk, Paved
Story 2
Entry Level Two
Foundation Slab
Lot Size Range Up to 10,889 Sq. Ft.
Sewer Public Sewer
Water Public
Architectural Style Florida
Structure Type Block,Stucco
New Construction false
Construction Status Appraisal,Financing,Inspections
Schools
Elementary Schools Westchase-Hb
Middle Schools Davidsen-Hb
High Schools Alonso-Hb
Others
Pets Allowed Yes
HOA Fee Include 24-Hour Guard,Pool,Management,Recreational Facilities
Senior Community No
Pet Size Extra Large (101+ Lbs.)
Ownership Fee Simple
Monthly Total Fees $24
Acceptable Financing Cash, Conventional, VA Loan
Membership Fee Required Required
Listing Terms Cash, Conventional, VA Loan
Num of Pet 4
Special Listing Condition None
Read Less Info
Want to know what your home might be worth? Contact us for a FREE valuation!

Our team is ready to help you sell your home for the highest possible price ASAP

© 2024 My Florida Regional MLS DBA Stellar MLS. All Rights Reserved.
Bought with HOUSES FOR SALE NETWORK STPETE

Find out why customers are choosing LPT Realty to meet their real estate needs





