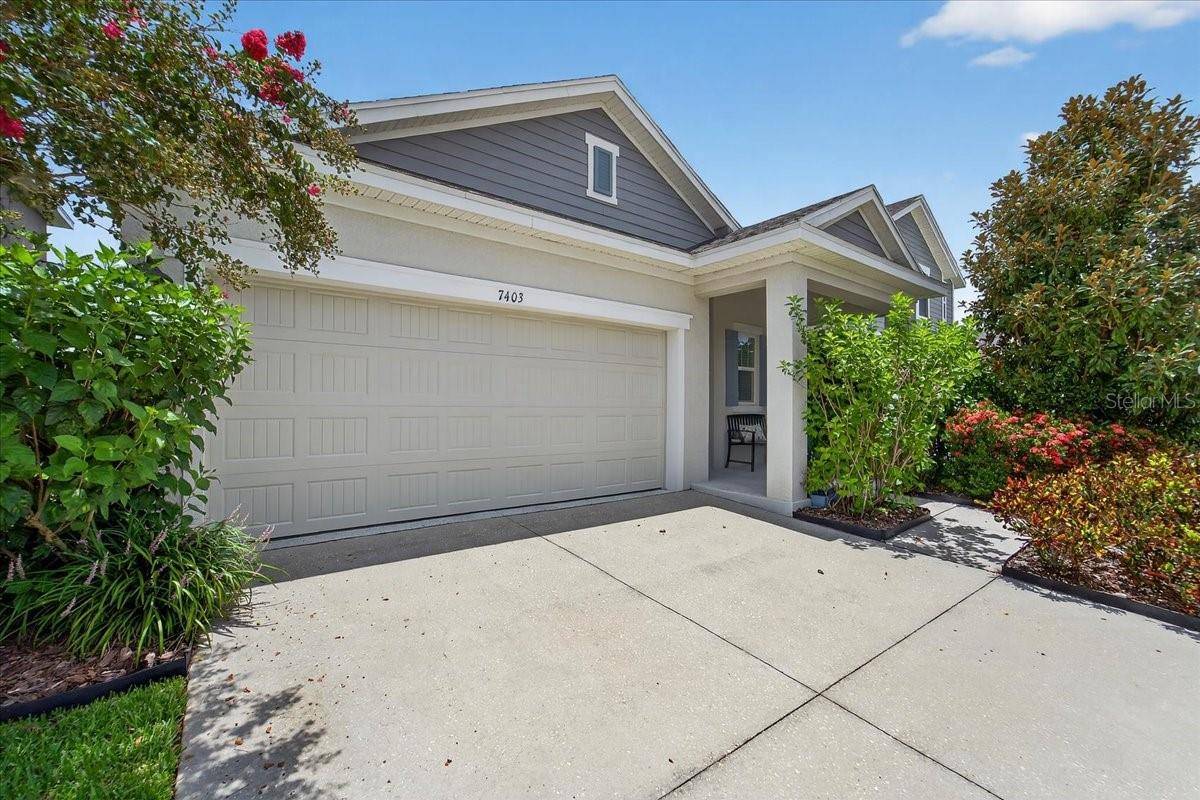3 Beds
2 Baths
1,747 SqFt
3 Beds
2 Baths
1,747 SqFt
OPEN HOUSE
Sat Jul 19, 1:00pm - 3:00pm
Key Details
Property Type Single Family Home
Sub Type Single Family Residence
Listing Status Active
Purchase Type For Sale
Square Footage 1,747 sqft
Price per Sqft $223
Subdivision Waterset Ph 3C-2
MLS Listing ID TB8407957
Bedrooms 3
Full Baths 2
HOA Fees $134/ann
HOA Y/N Yes
Annual Recurring Fee 134.95
Year Built 2018
Annual Tax Amount $5,517
Lot Size 4,791 Sqft
Acres 0.11
Property Sub-Type Single Family Residence
Source Stellar MLS
Property Description
From the welcoming front porch to the screened lanai out back, every inch has been carefully curated, and within walking distance to the pool and amenities!. Step inside to soaring 9-foot ceilings, recessed lighting, and an open, light-filled layout ideal for entertaining. The chef-inspired kitchen is the true centerpiece—featuring Alpine white 42” cabinets, stunning white quartz countertops, a large slate-gray island with built-in cabinetry, and top-tier stainless steel KitchenAid and Whirlpool appliances, including a gas cooktop, built-in oven, and microwave.
The spacious dining area is drenched in natural light from surrounding windows, while the living room seamlessly connects to the screened lanai with ceiling fan—perfect for indoor-outdoor enjoyment.
The serene primary suite showcases rich wood tile flooring and a custom walk-in closet with built-in drawers, shoe racks, and shelving. The spa-like ensuite bath boasts a double granite vanity, walk-in shower, and tasteful ceramic tile.
Two guest bedrooms with plush carpeting share a stylish full bath with slate gray cabinetry and tile flooring. Additional features include a separate laundry room with window, wood laminate flooring in all main living spaces, and a 2-car garage equipped with built-in storage racks.
Enjoy added value and peace of mind with a transferable extended builder's warranty.
Live the lifestyle you've been dreaming of with access to Waterset's exceptional amenities—resort-style pools, fitness centers, playgrounds, trails, dog parks, and community events. This is more than a home—it's a lifestyle.
Location
State FL
County Hillsborough
Community Waterset Ph 3C-2
Area 33572 - Apollo Beach / Ruskin
Zoning PD
Interior
Interior Features In Wall Pest System, Kitchen/Family Room Combo, Open Floorplan, Solid Surface Counters, Walk-In Closet(s)
Heating Central, Natural Gas, Radiant Ceiling
Cooling Central Air
Flooring Carpet, Ceramic Tile, Wood
Fireplace false
Appliance Built-In Oven, Dishwasher, Disposal, Exhaust Fan, Gas Water Heater, Microwave, Range Hood
Laundry Inside, Laundry Room
Exterior
Exterior Feature Hurricane Shutters, Sprinkler Metered
Parking Features Driveway
Garage Spaces 2.0
Community Features Association Recreation - Owned, Clubhouse, Deed Restrictions, Dog Park, Fitness Center, Park, Playground, Pool, Restaurant, Sidewalks, Tennis Court(s)
Utilities Available Cable Available, Electricity Connected, Natural Gas Available, Public, Sewer Connected, Water Connected
Amenities Available Clubhouse, Fitness Center, Park, Playground, Pool, Recreation Facilities, Tennis Court(s)
Roof Type Shingle
Porch Covered, Patio, Screened
Attached Garage true
Garage true
Private Pool No
Building
Entry Level One
Foundation Slab
Lot Size Range 0 to less than 1/4
Sewer Public Sewer
Water Public
Structure Type Block,Stucco
New Construction false
Schools
Elementary Schools Doby Elementary-Hb
Middle Schools Eisenhower-Hb
High Schools East Bay-Hb
Others
Pets Allowed Yes
HOA Fee Include Pool,Maintenance Grounds,Management
Senior Community No
Ownership Fee Simple
Monthly Total Fees $11
Acceptable Financing Cash, Conventional, FHA, VA Loan
Membership Fee Required Required
Listing Terms Cash, Conventional, FHA, VA Loan
Special Listing Condition None
Virtual Tour https://www.propertypanorama.com/instaview/stellar/TB8407957

Find out why customers are choosing LPT Realty to meet their real estate needs





