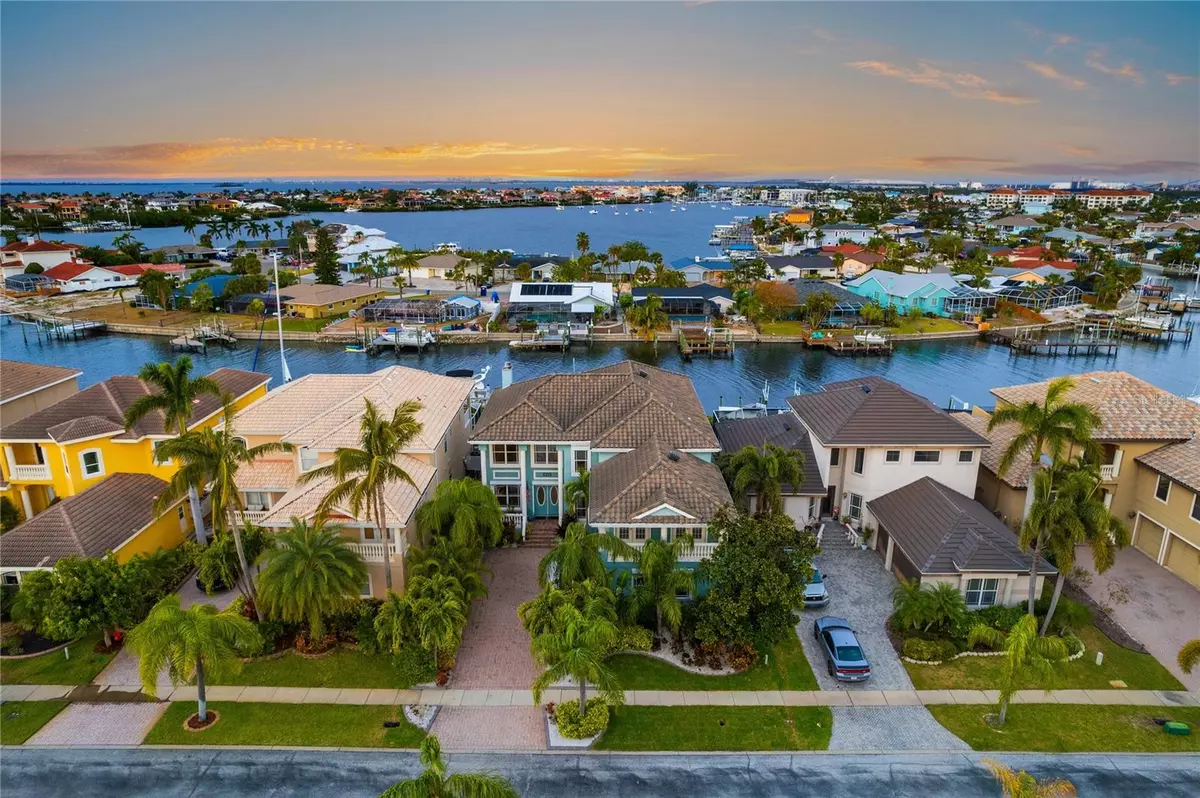4 Beds
3 Baths
3,673 SqFt
4 Beds
3 Baths
3,673 SqFt
Key Details
Property Type Single Family Home
Sub Type Single Family Residence
Listing Status Active
Purchase Type For Sale
Square Footage 3,673 sqft
Price per Sqft $381
Subdivision Symphony Isles Unit Three
MLS Listing ID A4636167
Bedrooms 4
Full Baths 3
HOA Fees $2,070/ann
HOA Y/N Yes
Originating Board Stellar MLS
Year Built 2004
Annual Tax Amount $10,402
Lot Size 0.300 Acres
Acres 0.3
Lot Dimensions 60.0X127.0
Property Description
As you step inside, you'll be greeted by an open-concept layout with 24 ft ceilings that effortlessly connects the living, dining, and entertainment areas. Cozy, gas-burning living room fireplace! The heart of the home is a beautifully designed kitchen, complete with stainless steel appliances, abundant cabinetry, and generous granite counter space—perfect for preparing meals and hosting gatherings. This home boasts four spacious bedrooms (with 2 on the main level) and three well-appointed bathrooms, designed with both style and functionality in mind.
The upstairs master suite provides a tranquil retreat, with plenty of room to unwind after a long day. Sprawling walkout balcony off the master bedroom with long canal and evening sunset views! Recently updated master bath with dual sinks and separate bath and walk-in shower. Gather the family down the hall for a night at the movies! 122” curved projector screen with built-in surround sound, stadium style seating as well as ceiling and floor LED accent lighting!
Situated on a 13,068 square foot waterfront lot, the outdoor area offers a stunning backyard lanai with (2015) 34 x 13 saltwater pool and spa with Ozone Joe's UV lighting purification system for crystal clear water! Outdoor kitchen with sink, beverage refrigerator, grill and double side burner. Travertine tile decking. Plumbed propane gas fire fit! Beautifully landscaped yard, creating a serene space for outdoor living. Whether you envision hosting backyard gatherings or simply enjoying the Florida sunshine, this property delivers.
Whole house roll-down Hurricane Shutters (2023) for complete peace of mind. Transferable flood insurance. Recently installed (2022) commercial grade dock with 12” ECO piles and composite decking. A 12,500 lb.lift for a 34 ft.boat and swing away jetski lift with Gem remote system(s). Sailboat deep water! Just 5 minutes to Tampa Bay and quick and easy access to the Gulf. Newer ceramic tile roof installed in 2018 with double underlayment and transferrable warranty. Two new A/C units (2019). On demand propane hot water heater, whole-house soft water system.
The attached three-car garage adds convenience and ample storage space. Just down the street from the Community Pool & Club House, private boat launch and additional guest parking. 24 hour - MANNED Gate Security! Located in the heart of Apollo Beach, the home's location places you just moments from the area's waterfront charm, local dining, and amenities.
Location
State FL
County Hillsborough
Community Symphony Isles Unit Three
Zoning PD
Rooms
Other Rooms Attic, Bonus Room, Den/Library/Office, Family Room, Formal Dining Room Separate, Great Room, Inside Utility, Loft, Media Room
Interior
Interior Features Built-in Features, Cathedral Ceiling(s), Ceiling Fans(s), Eat-in Kitchen, High Ceilings, Open Floorplan, Skylight(s), Solid Wood Cabinets, Split Bedroom, Stone Counters, Tray Ceiling(s), Vaulted Ceiling(s), Walk-In Closet(s)
Heating Central, Electric, Zoned
Cooling Central Air, Zoned
Flooring Carpet, Ceramic Tile, Wood
Fireplaces Type Family Room, Wood Burning
Fireplace true
Appliance Built-In Oven, Convection Oven, Cooktop, Dishwasher, Disposal, Dryer, Electric Water Heater, Microwave, Refrigerator, Washer
Laundry Inside
Exterior
Exterior Feature Balcony, French Doors, Hurricane Shutters, Irrigation System, Lighting, Sliding Doors
Parking Features Garage Door Opener, Garage Faces Rear, Garage Faces Side, Parking Pad, Workshop in Garage
Garage Spaces 3.0
Pool Heated, In Ground, Lighting, Salt Water, Screen Enclosure
Community Features Association Recreation - Owned, Deed Restrictions, Playground, Pool
Utilities Available Cable Available, Electricity Connected, Fiber Optics, Fire Hydrant, Public, Sprinkler Meter, Street Lights
Amenities Available Gated, Playground, Recreation Facilities, Security
Waterfront Description Canal - Saltwater
View Y/N Yes
Water Access Yes
Water Access Desc Bay/Harbor,Canal - Saltwater,Gulf/Ocean
View Water
Roof Type Tile
Porch Deck, Enclosed, Patio, Porch, Screened
Attached Garage true
Garage true
Private Pool Yes
Building
Lot Description Cul-De-Sac, FloodZone, In County, Street Dead-End, Paved
Story 2
Entry Level Two
Foundation Slab
Lot Size Range 1/4 to less than 1/2
Sewer Public Sewer
Water Public
Architectural Style Contemporary
Structure Type Block,Stucco
New Construction false
Schools
Elementary Schools Apollo Beach-Hb
Middle Schools Eisenhower-Hb
High Schools East Bay-Hb
Others
Pets Allowed Yes
Senior Community No
Ownership Fee Simple
Monthly Total Fees $172
Acceptable Financing Cash, Conventional, VA Loan
Membership Fee Required Required
Listing Terms Cash, Conventional, VA Loan
Special Listing Condition None

Find out why customers are choosing LPT Realty to meet their real estate needs





