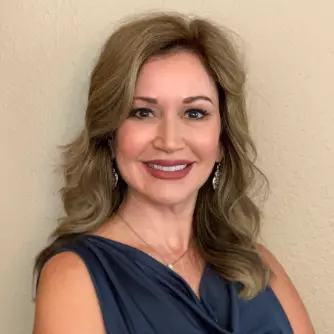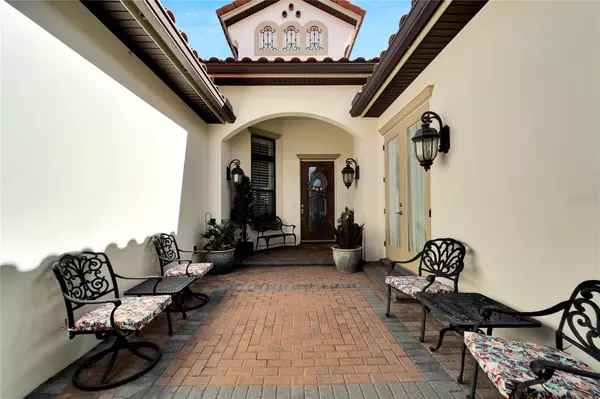
3 Beds
3 Baths
3,977 SqFt
3 Beds
3 Baths
3,977 SqFt
OPEN HOUSE
Sat Nov 23, 12:00pm - 2:00pm
Key Details
Property Type Single Family Home
Sub Type Single Family Residence
Listing Status Active
Purchase Type For Sale
Square Footage 3,977 sqft
Price per Sqft $396
Subdivision Sanctuary At Grasslands
MLS Listing ID L4948542
Bedrooms 3
Full Baths 3
HOA Fees $451/mo
HOA Y/N Yes
Originating Board Stellar MLS
Year Built 2016
Annual Tax Amount $13,075
Lot Size 0.340 Acres
Acres 0.34
Property Description
Location
State FL
County Polk
Community Sanctuary At Grasslands
Rooms
Other Rooms Formal Dining Room Separate, Interior In-Law Suite w/Private Entry
Interior
Interior Features Built-in Features, Cathedral Ceiling(s), Ceiling Fans(s), Crown Molding, Eat-in Kitchen, In Wall Pest System, Open Floorplan, Primary Bedroom Main Floor, Solid Wood Cabinets, Split Bedroom, Stone Counters, Tray Ceiling(s), Walk-In Closet(s), Wet Bar
Heating Central, Heat Pump
Cooling Central Air
Flooring Ceramic Tile, Wood
Fireplaces Type Gas
Furnishings Furnished
Fireplace true
Appliance Built-In Oven, Dishwasher, Disposal, Dryer, Exhaust Fan, Microwave, Range, Range Hood, Refrigerator, Tankless Water Heater
Laundry Laundry Room
Exterior
Exterior Feature Courtyard, Irrigation System
Garage Spaces 2.0
Community Features Deed Restrictions, Gated Community - Guard, Golf Carts OK, Golf, Irrigation-Reclaimed Water, Sidewalks, Special Community Restrictions
Utilities Available BB/HS Internet Available, Cable Available, Cable Connected, Electricity Available, Electricity Connected, Natural Gas Connected, Street Lights, Underground Utilities
Amenities Available Gated
Waterfront true
Waterfront Description Pond
View Golf Course, Water
Roof Type Tile
Porch Covered, Enclosed, Front Porch, Rear Porch
Attached Garage true
Garage true
Private Pool No
Building
Lot Description City Limits, On Golf Course, Paved
Story 1
Entry Level One
Foundation Slab
Lot Size Range 1/4 to less than 1/2
Sewer Public Sewer
Water Public
Architectural Style Florida
Structure Type Block,Stucco
New Construction false
Others
Pets Allowed Yes
HOA Fee Include Guard - 24 Hour,Escrow Reserves Fund,Maintenance Grounds,Other,Private Road
Senior Community No
Ownership Fee Simple
Monthly Total Fees $451
Acceptable Financing Cash, Conventional
Membership Fee Required Required
Listing Terms Cash, Conventional
Special Listing Condition None


Find out why customers are choosing LPT Realty to meet their real estate needs





